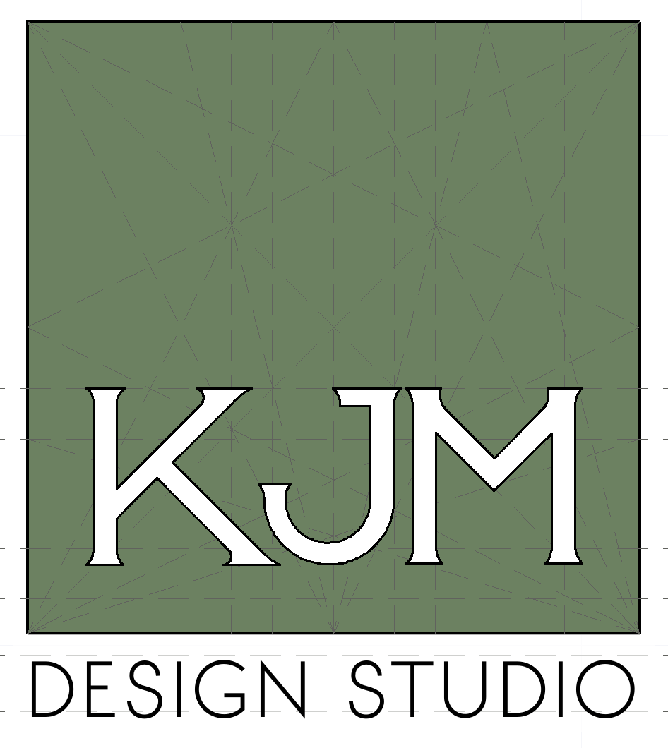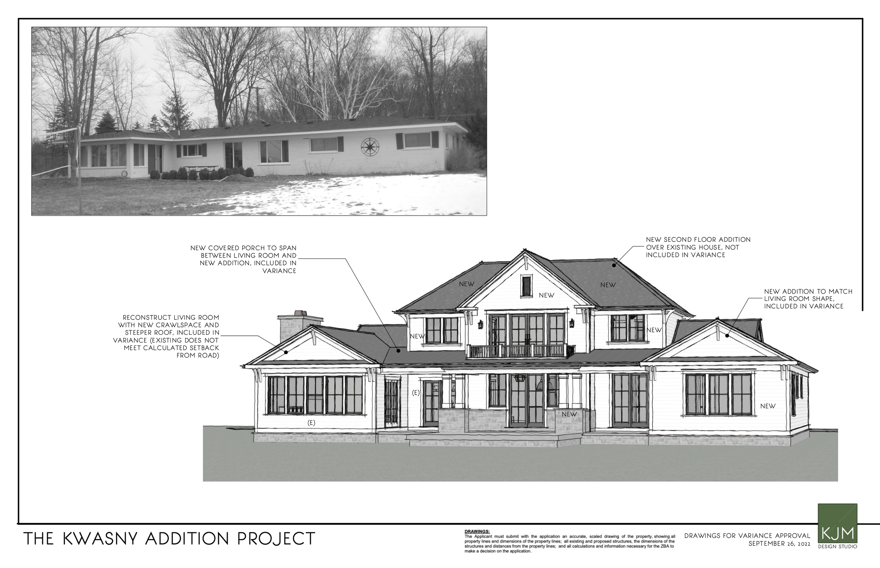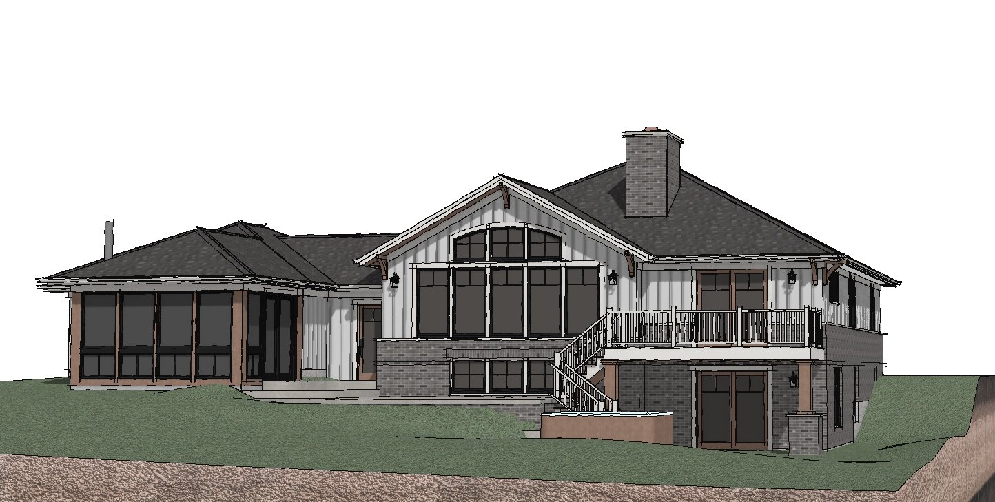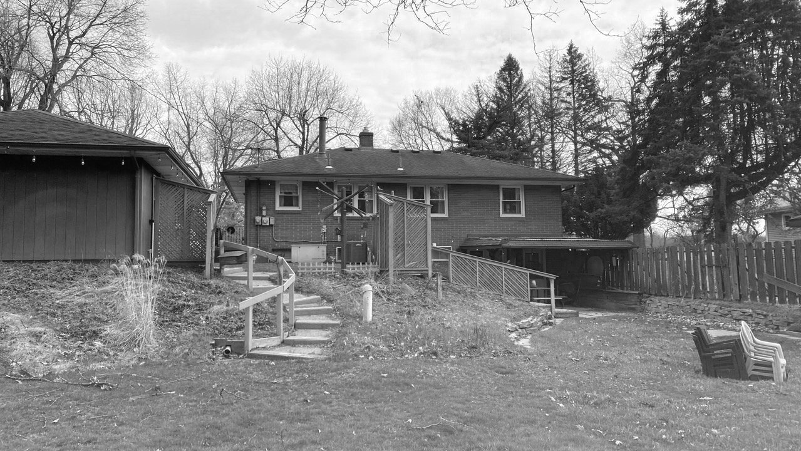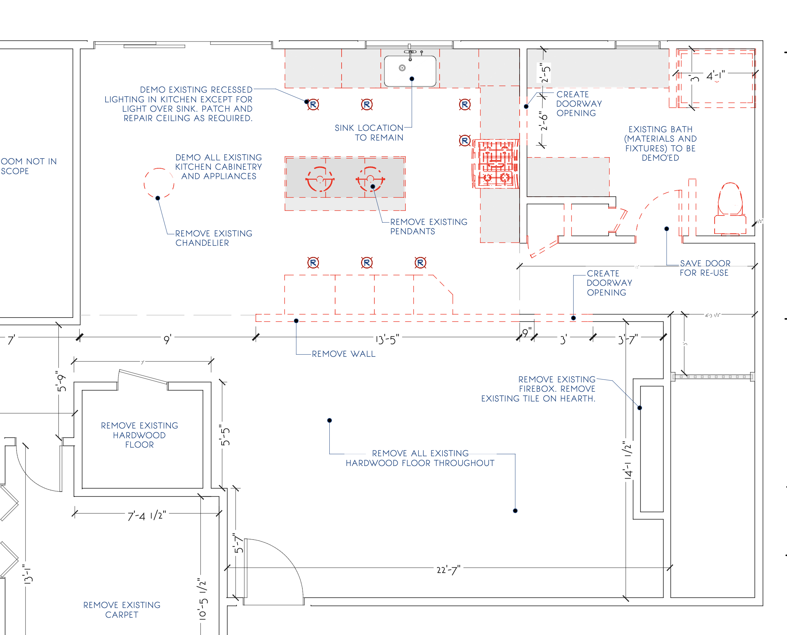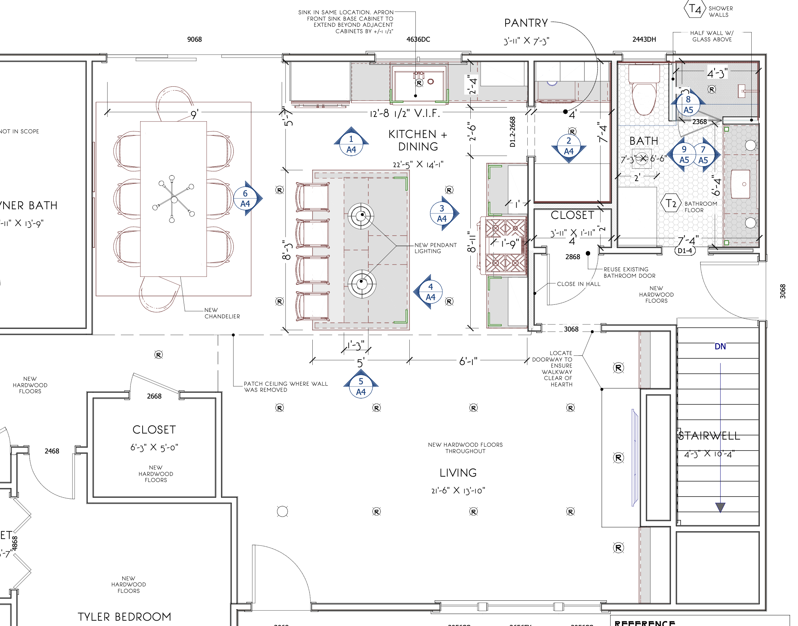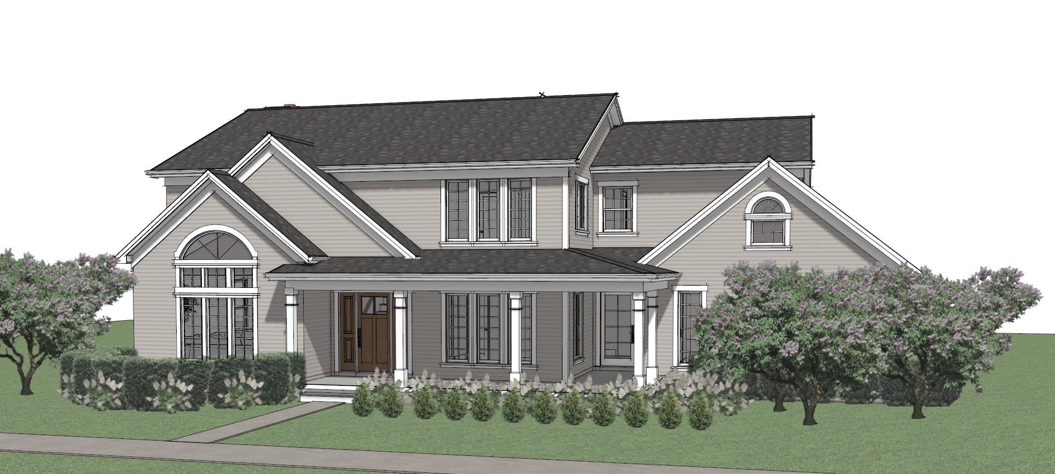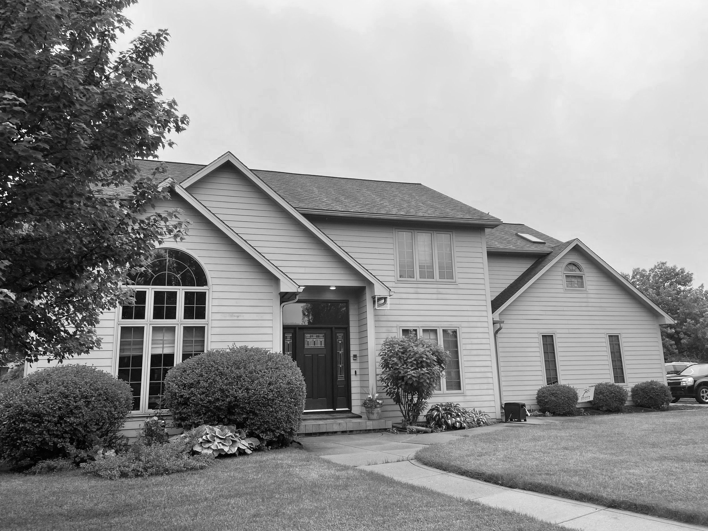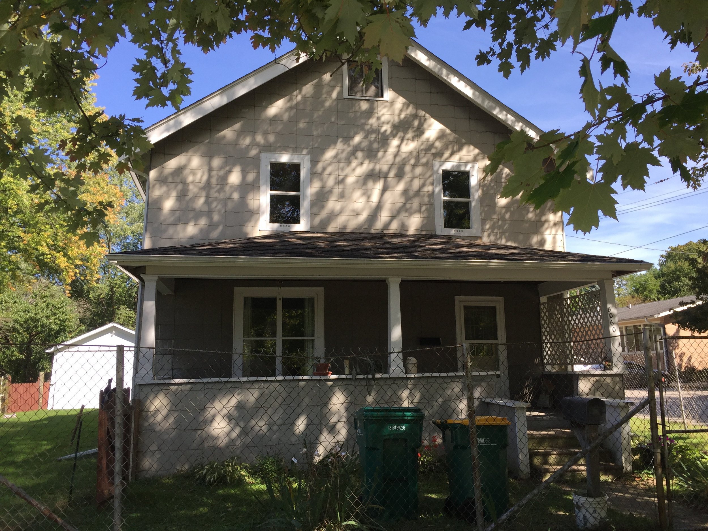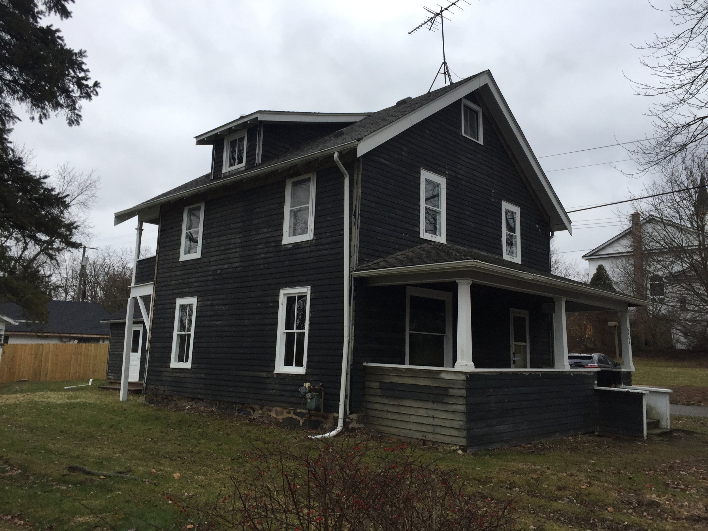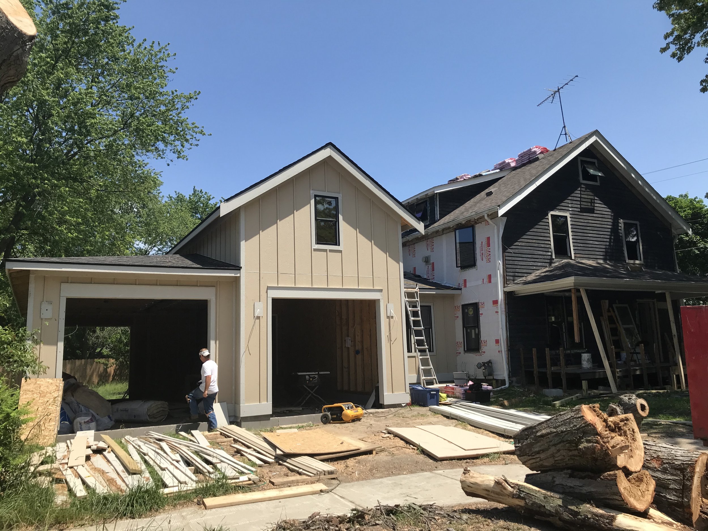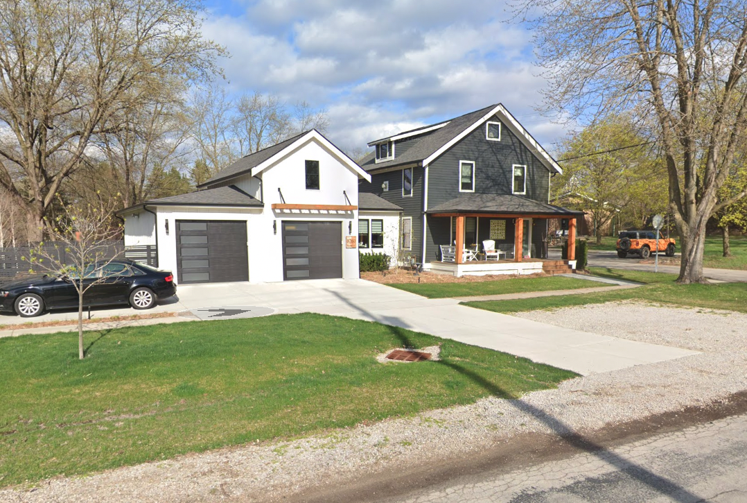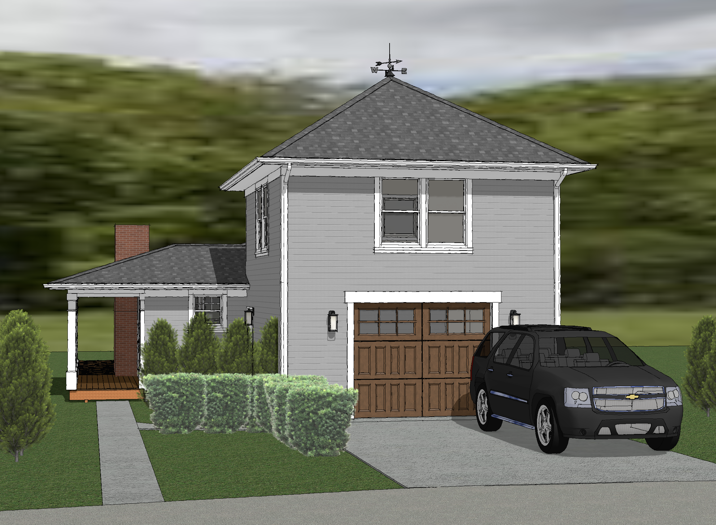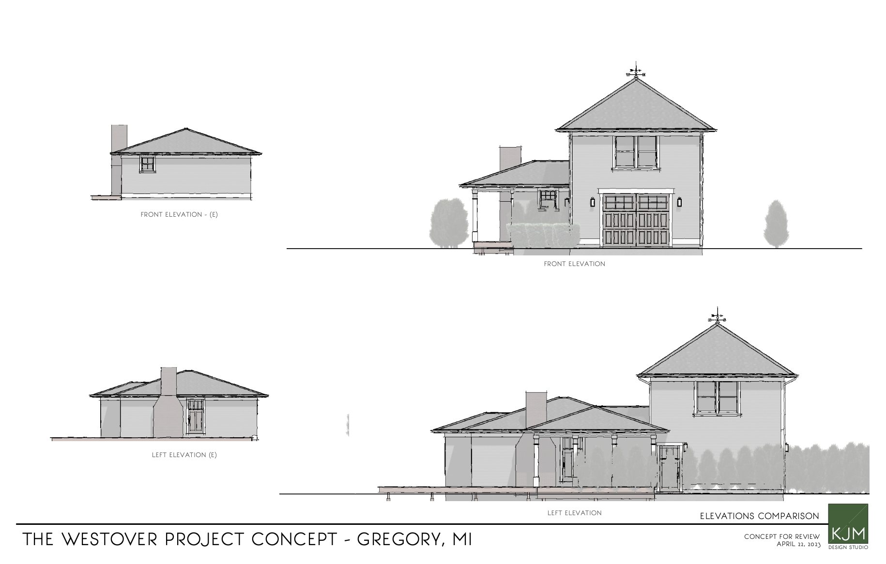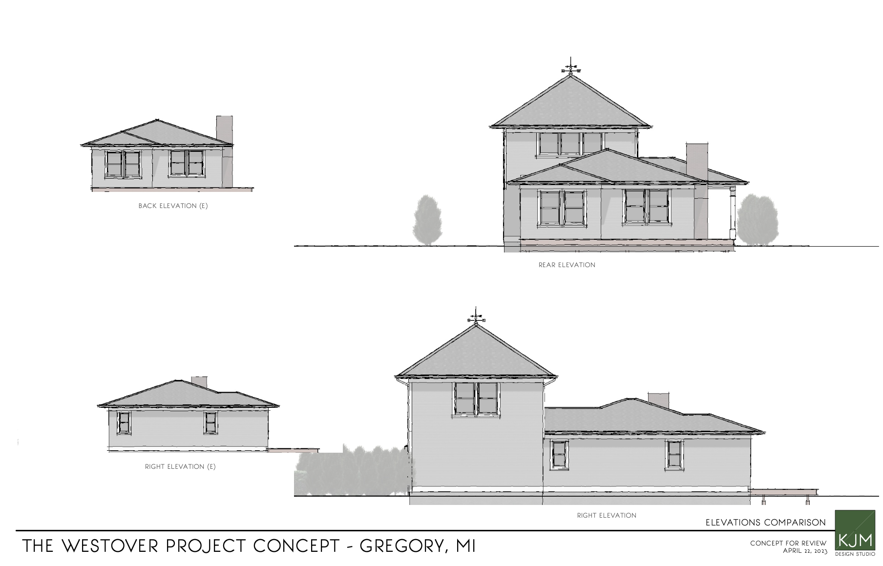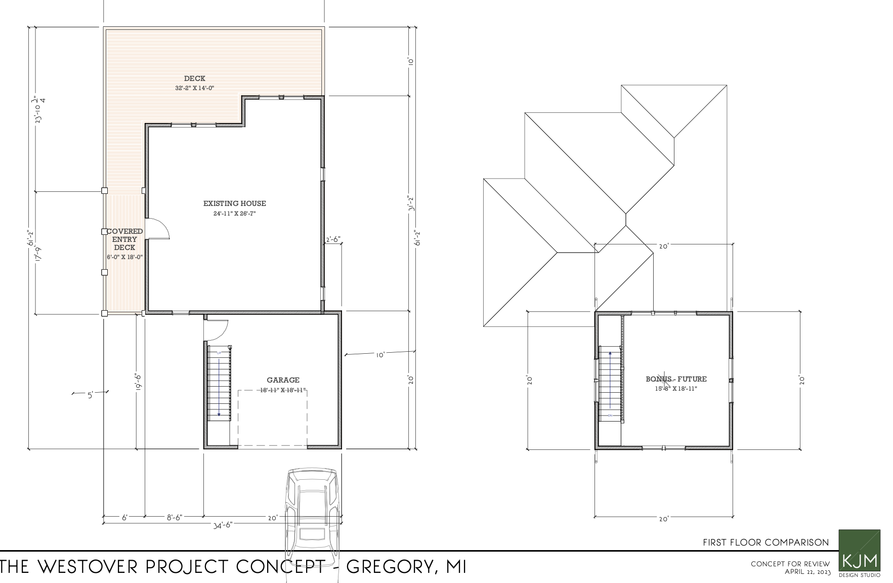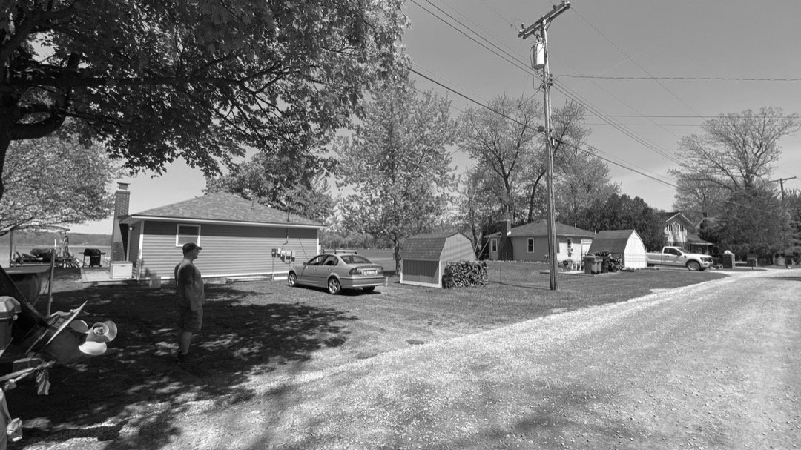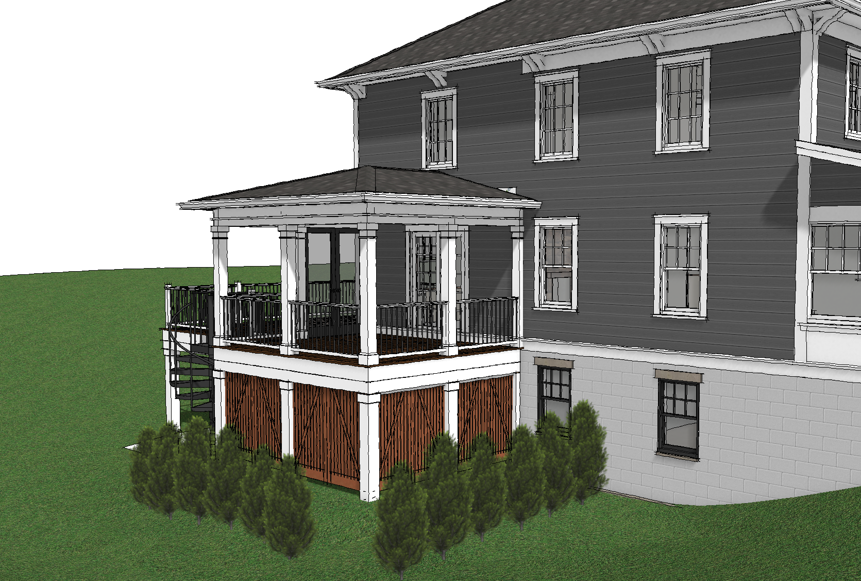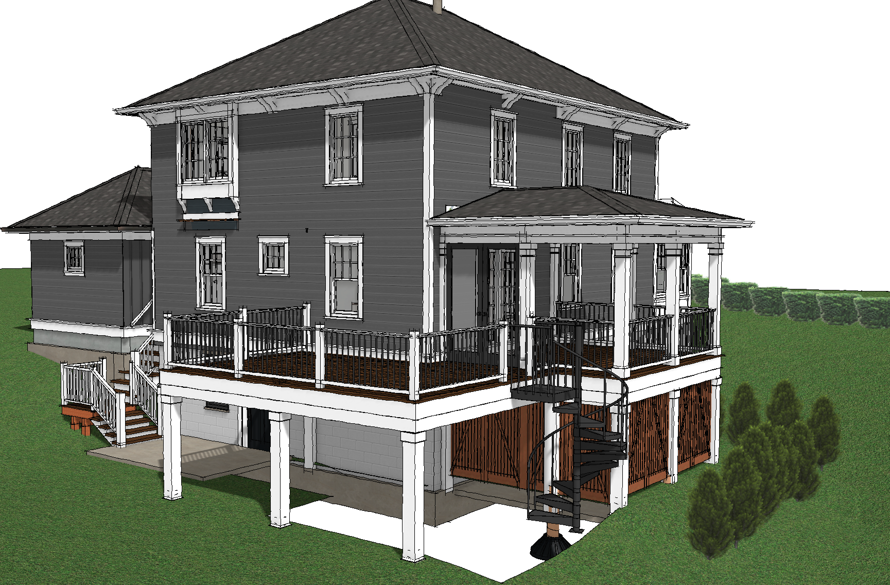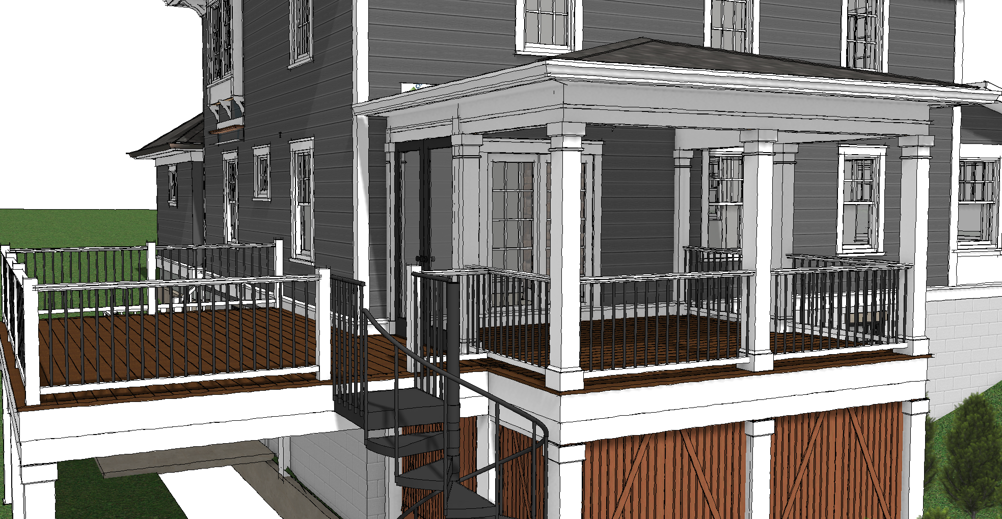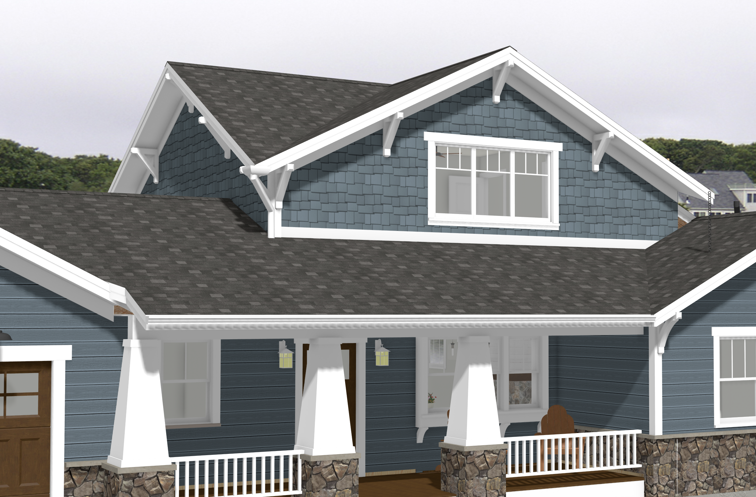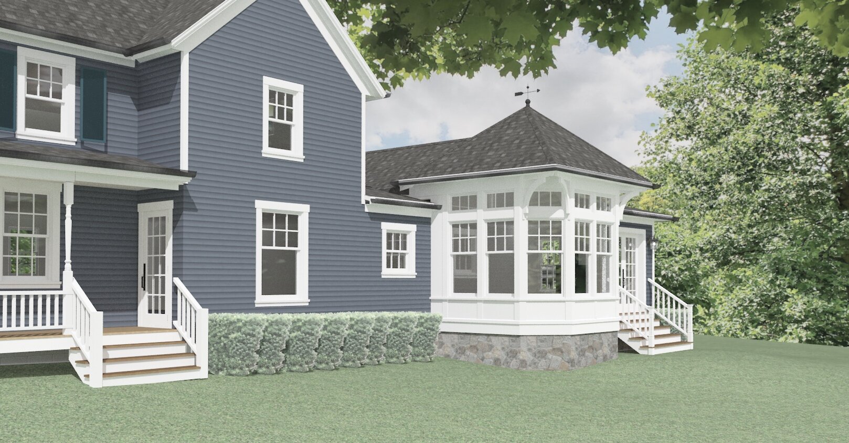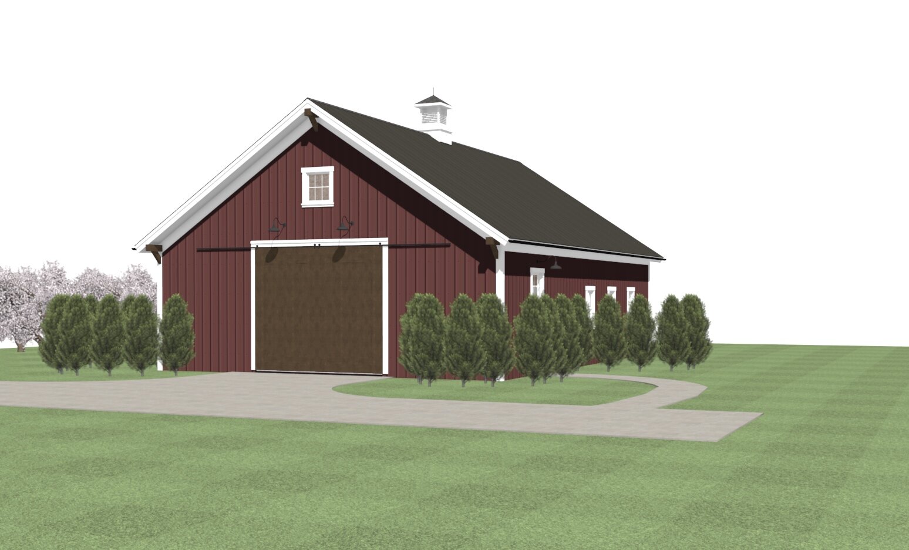From initial sketches through final blueprints, we are here to help.
Whole House Renovation | Great Room Additions | Cottages + Lake House Renovation | Master Suite Additions + Reconfiguration | Kitchen Reconfiguration | Front Porches + Curb Appeal | Screened Porches + Decks | Finished Basements | Mudrooms + Garage Aditions | Detached Barns + Garages | Second Floor Additions
Gracious Remodel Design
For those who love their home, but are ready for a change - your best bet may be to renovate. These projects represent a big portion of our business, and the categories are as broad and individual as the people who live there - additions, reconfigurations, porches, curb appeal, and a whole host of possibilities.
Whole House Renovations + Additions
This category represents the largest type of remodel the - the whole-house renovation, often paired with an addition or reconfiguration. This could be an Historic home ready for a gut and rehabilitation, or a newer home that needs significant changes.
Great Room Additions
Especially now that people are spending more time at home, whether working from home, retired, or incorporating some level of home-schooling or remote work - often a bit more space is required. One of the most cost-effective addition projects is the ‘great room’ or living room addition - which is usually fairly cost-effecive and non-invasive (i.e. you may be able to live in the house during construction) because it doesn’t necessarily involve much if any demolition or work on the existing house. The room is typically three walls and a roof, and though it must be designed to carefully ‘fit’ with the existing house, the design and construction are usually quite straightforward as far as additions and renovations go.
Typical projects in this category can go as small as about 250sf, or can reach as large as about 1000sf. Often, they may include a pitched or vaulted ceiling, large windows, patio doors, deck access, and other features of indoor-outdoor living.
Cottages + Lake House Renovation
Cottage and Lake House renovations carry their own set of circumstances and challenges - and opportunities. Many times a cottage was built years ago as a seasonal or warm-weather home, on a small lot which may or may not have stable soils. Windows are often dated and ready for replacement, porches need adding, attics need finishing - often there’s no garage, a small kitchen, one old bathroom… the list goes on. Fortunately many people are retiring, selling their homes and moving to these cottages to make them their year-round residences - and in the process, investing in them to create a family home which will be passed down to the next generation.
Other projects in this type can include adding second stories to existing homes (given good soil and foundations), HVAC upgrades, front decks and porches, and whole-property planning to maximize the use of smaller parcels. If you have a cottage project you’d like us to take a look at, feel free to reach out.
Master Suite Additions + Reconfiguration
An increasingly popular project type is a Master Suite addition, often at first floor level, in order to help with ‘age in place’ measures aimed to allow use of your home for many years to come. These usually come with a certain amount of questions - where is the best place both from a room placement standpoint (where do you want your master placed on the property) and when thinking through the connection to the existing house. Another consideration is what is allowed by zoning on your property - will the bedroom fit where we want it on the property?
Kitchen Reconfiguration
As one of the most important places in the house, the kitchen often needs an update after a time. The cabinets may be falling apart, or outdated, or both… the countertops are rarely in style anymore… lighting is too dim or too bright… the layout isn’t quite right… or sometimes a wall needs to come down or be opened up.
In more extensive projects, the kitchen itself may be moved to another part of the house in order to make the renovation work out best. No matter the situation we can work to arrange your kitchen so that it works just how you want it to - and looks great too.
Front Porches + Curb Appeal
Sometimes a house is practically perfect in every way except for one - it lacks curb appeal from the street, or the welcoming entryway which sets it apart and makes it special.
Often done as part of a larger project, this can also be it’s own small project, or represent the final touch on a project that has been in the works for a long time - the true ‘cherry on top’ if it’s don’t right.
Finished Basement Design
Garage Additions
Mudroom Additions
Screened Porch Design + 3-Seasons Room Additions
Deck and Patio Additions
Second Floor Level Additions
Tower Additions
Barn + Detached Garage Design
Services Provided – Remodel Design, Addition Design, Conceptual Design, Construction Drawings, 3D modeling,
Typical Design Cost - 2022 – $3,500 - $15,000
Typical Construction Cost - Remodeling Project - 2022 – $150k - $500k
Specializations – Craftsman, Colonial, Farmhouse, Timber, Prairie, Midcentury Styles.
Compact Urban and Traditional Neighborhood lots and properties. Natural and Rural Properties wishing to capture views, sun direction, hill slope. Lake Lots with tight setbacks and nosy neighbors. Island properties with no neighbors at all.
Historic homes requiring sensitive touch. Old Houses getting a full gut renovation. Historic Additions which blend seamlessly with the existing house. Modern Additions which are designed to compliment the existing house. Detached Garages. Attached Garages. Front Porches. Back Porches. Decks. Patios. Screened Porches. Finished Basements. Curb Appeal.
Experienced Builders. Novice Builders. DIY Builders. Difficult Clients. Easy Clients.
What's Included – All Meetings and Site Visits, Conceptual Drawings, Design Development meetings and 3D Model Generation, Renderings, Construction Drawing Preparation and Issuance, Project Support for Owners and Builders during construction, Interiors/Finishes Support, Site Planning Support, Landscape/Hardscape Support
