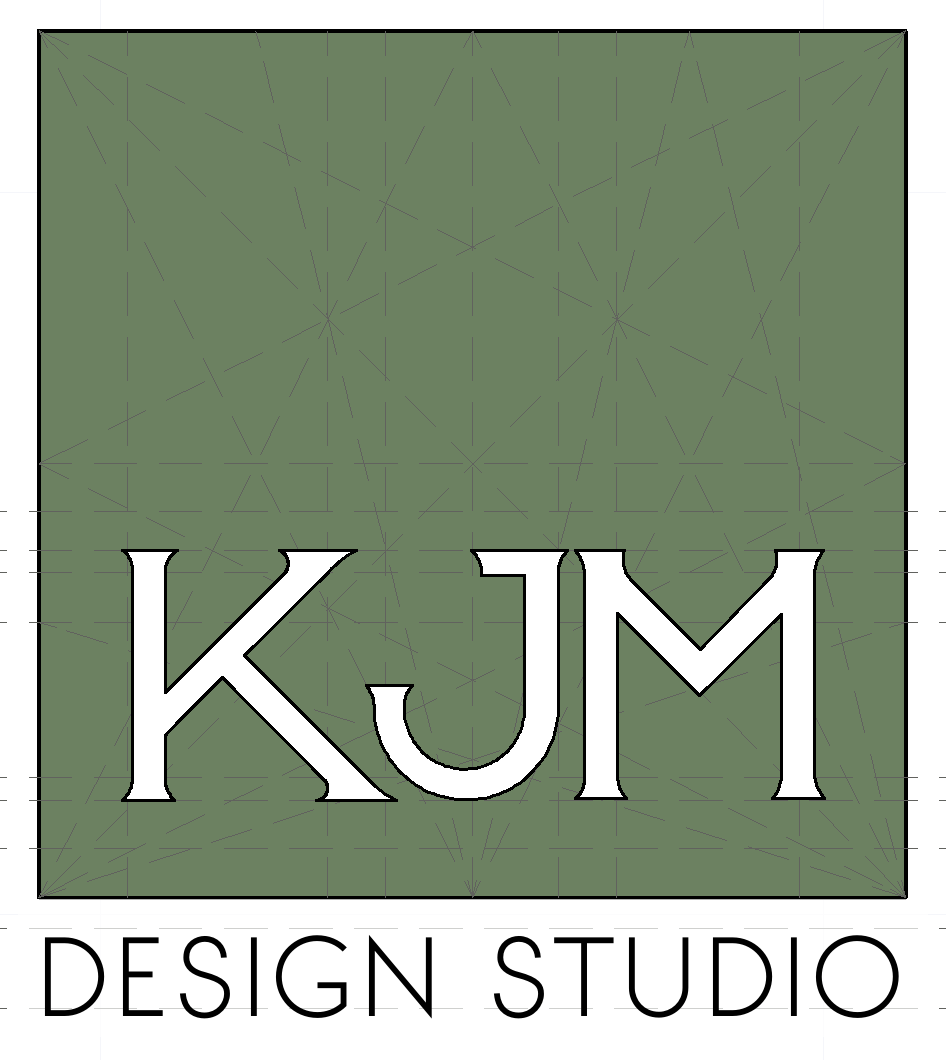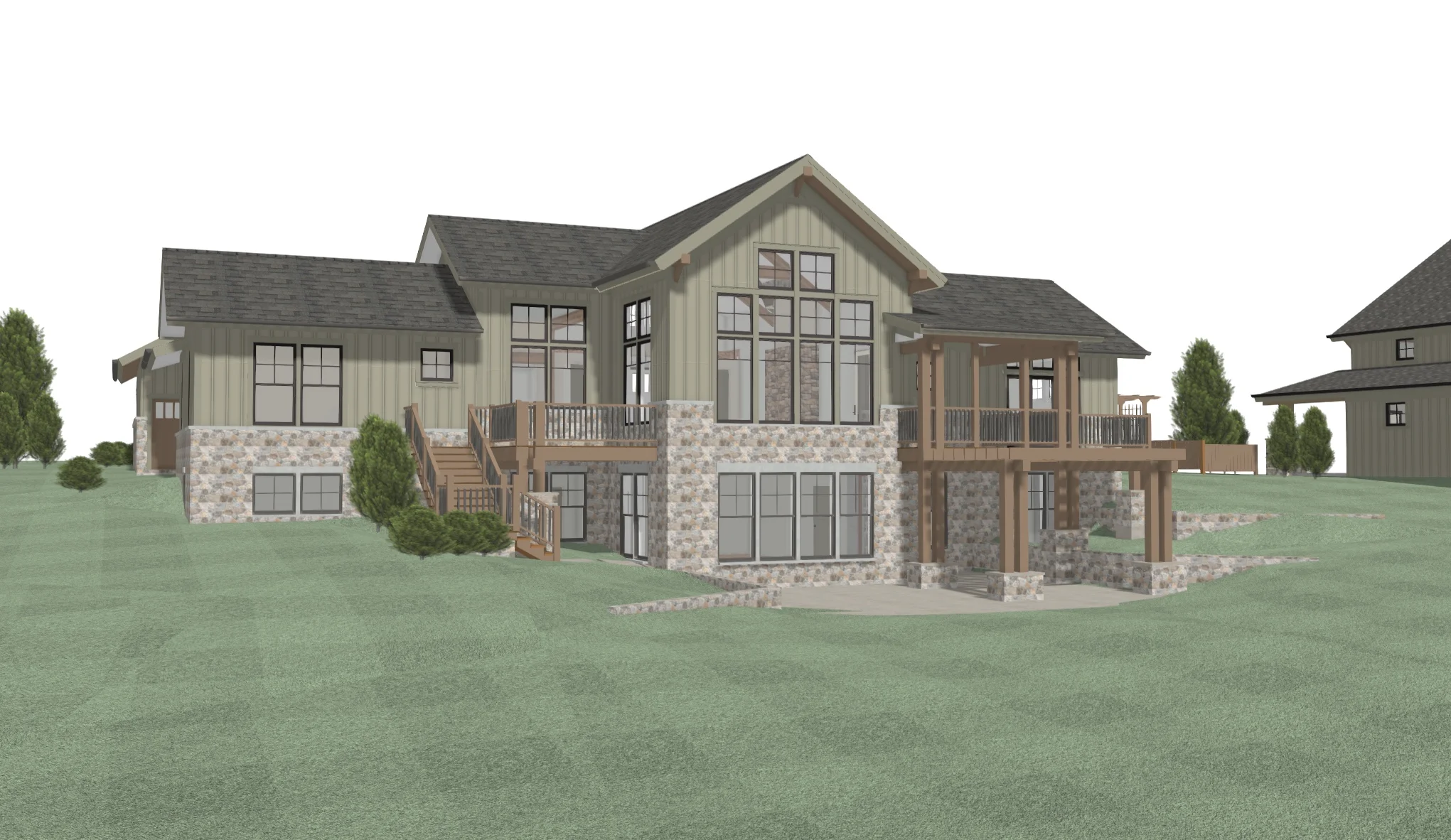Typical design process consists of Three main Phases
Phase 1 - Conceptual Design Phase
Phase 1 - Step 1 - Meet + Brainstorm
This involves all the brainstorming, interview questions, and discussions we'll have to help uncover all the things that will go into your project. This includes more tangible items like "a walk-in shower with corner bench", as well as more esoteric and spatial items like "a feeling of coziness in the breakfast nook". This initial service is crucial to a successful conceptual layout, and helps uncover the pieces of the puzzle that we'll start assembling.
Phase 1 - Step 2 - Site Analysis + Research
When the project involves working with an existing structure, it's clearly important to spend some time investigating and understanding the constraints and opportunities that these existing conditions allow. Less clear is how important an investigation of the building site is as well - many designers overlook this important piece of the puzzle - but it can yield valuable information about views, sun position, topography, trees and proximity to neighbors that can help drive the design in the right direction. That's why we always start each project - whether a renovation/addition or a new home design - with a proper site visit.
Phase 1 - Conceptual Layout + Initial Design
The most important part of getting the design right starts with placing the major 'chunks' in place - thinking about how the rooms relate to the site and to each other, how the privacy gradient effects the overall layout, how the stair placement influences the spaces both above and below - and it's the arrangement of these elements that takes center stage during the Concept Development stage. We'll also think about how these volumes impact the exterior shape of the house, adjusting and rearranging as we go. At the close of the conceptual stage, we'll have an overall direction for the design that we both agree on - before, moving on to the design development.
Phase 2 - Design Development
Computer-modeling is a cost-effective way to help visualize your house from all angles before it’s built - and to be able to quickly check different details like column size/style, siding choices, overhang depth and roof angle, design of bay windows or trim, the inclusion of patios or decks, and to incorporate an actual 3D model of your terrain to see how the house will sit upon the land. A basic ‘massing’ model is included with all levels of plans, which shows a simple exterior shell model that gives an overall feeling of the shape of the house; higher levels of service include more detailed models which can extend from accurate exterior representations all the way to highly-detailed interior design of custom cabinets, built-ins, handrails, bathrooms and more.
Phase 3 - Construction Drawings + Technical Details
The method we’ll use to communicate the established design to the builder, planning department, lumber yard, and building inspector - this set contains notes, details, precise measurements, and all other information to ensure that the design we have on paper is the one that gets built in real life - all the while minimizing costly mistakes or missteps. It's here that the rules of geometric ordering and proportion will be applied to the design in order to give it that certain 'pop' that only comes when all elements are carefully coordinated as a composition - getting the structure and the different parts to add up to more than just the sum of their parts, and helping create a house that is confident, well-dressed, and composed.
Phase 4 - Optional - Finish Selections + Interior Design
The final key to pulling together all the details of the project is to select the interior finishes that will become the heart and soul of your house - flooring, casing styles, tile selections, plumbing fixtures, paint, furniture layout and selection, hardware selection - all the things that help pull the cohesion we've achieved outside the house into the living spaces themselves. Some clients find they and their builder to be up to the challenge, and opt out of this additional service - and some decide that the stress and hassle of this step are better managed by using KJM as a consultant. On the higher-level plans, this step is included at no additional charge as a service to our clients.







