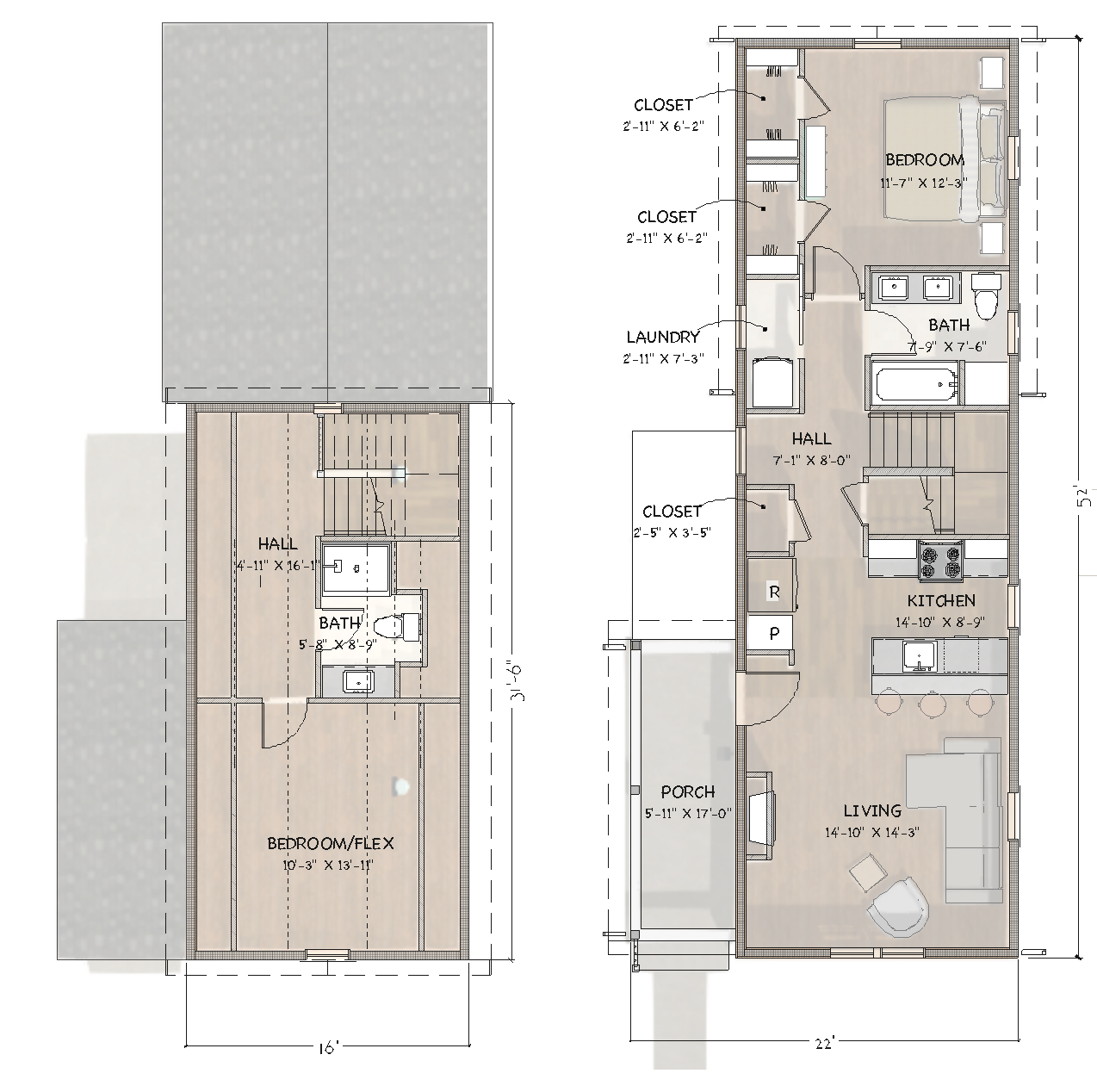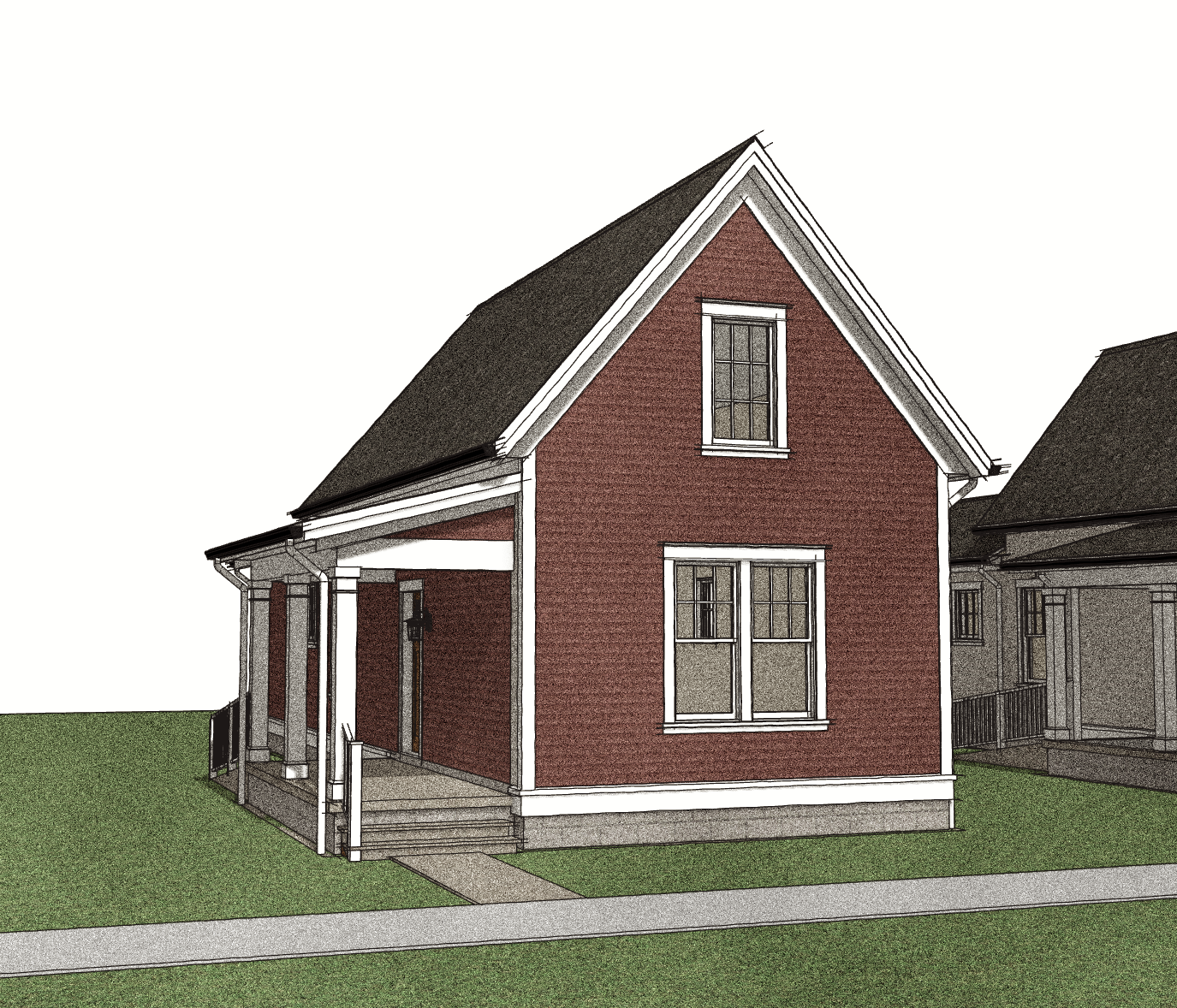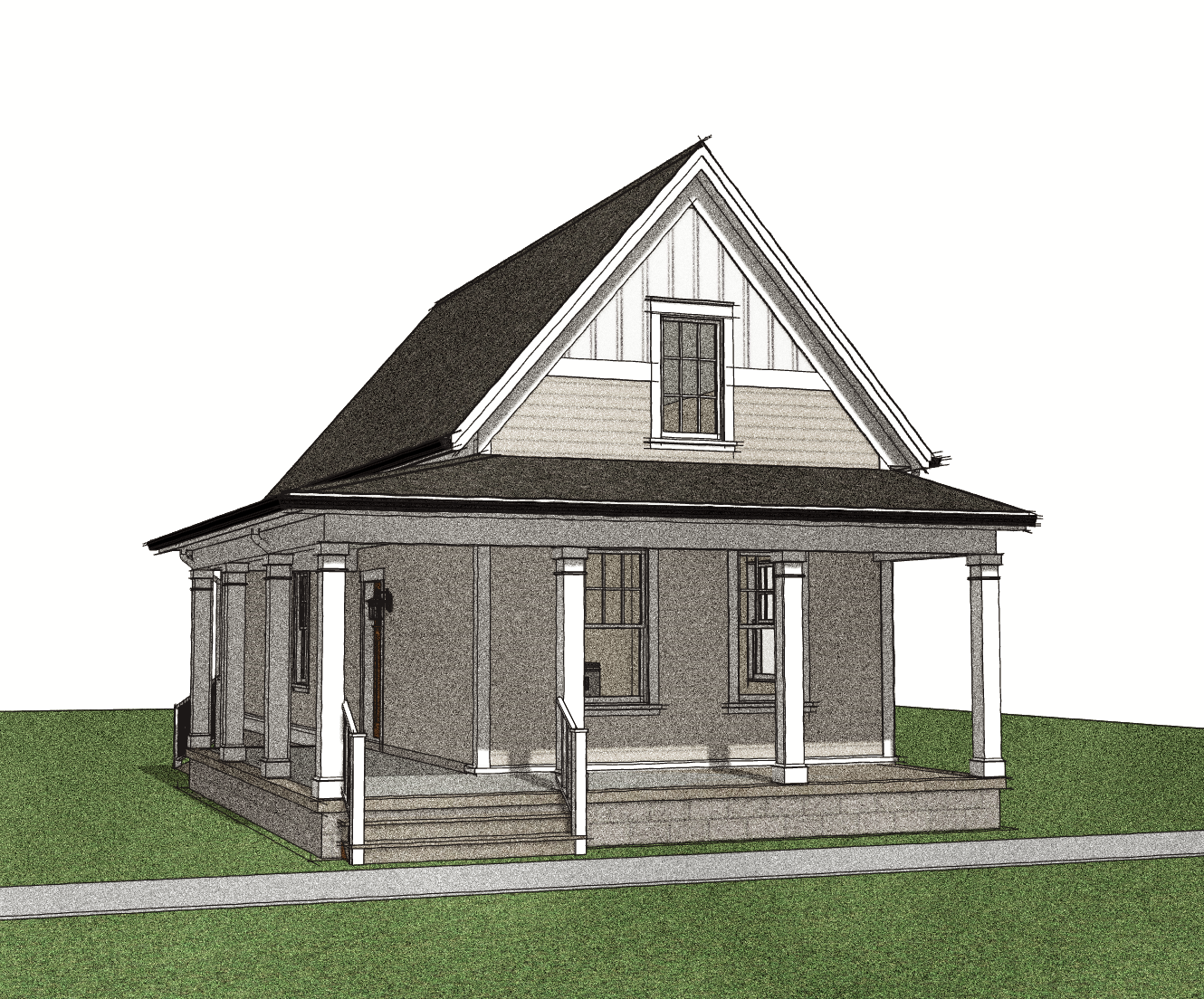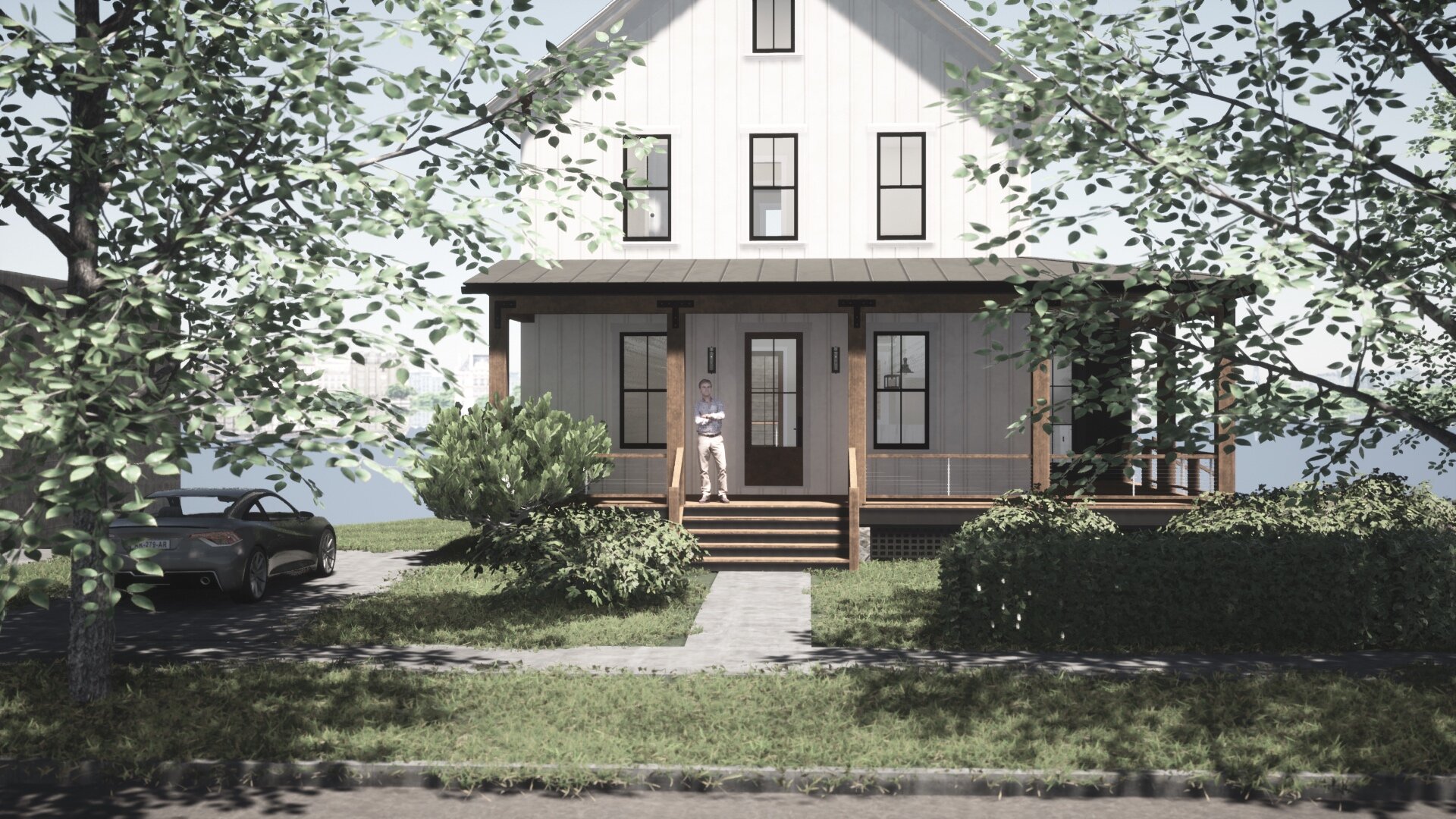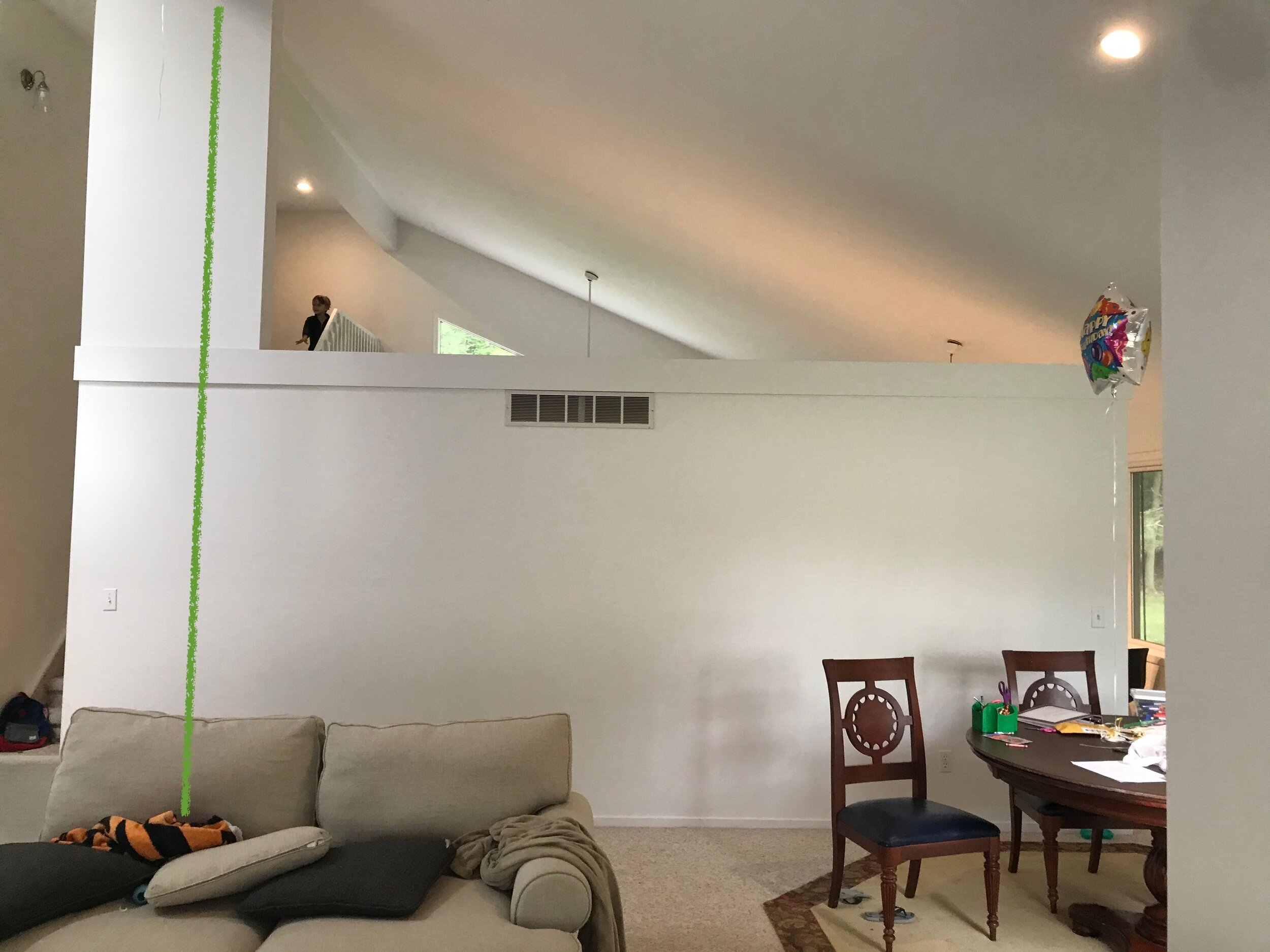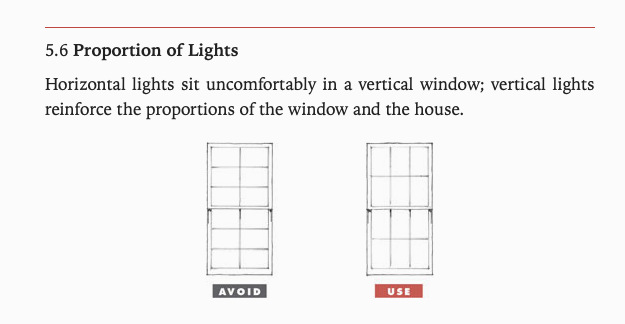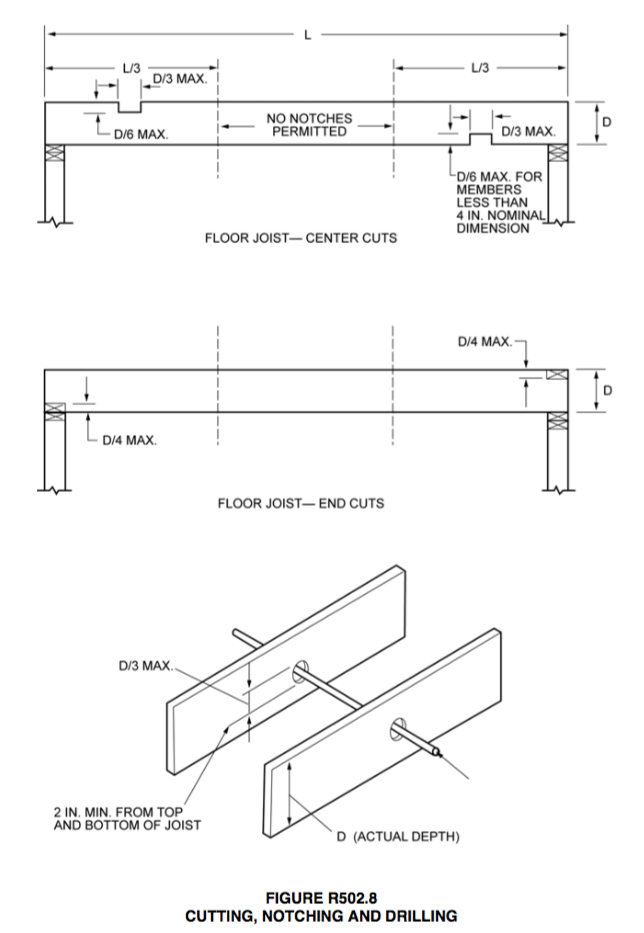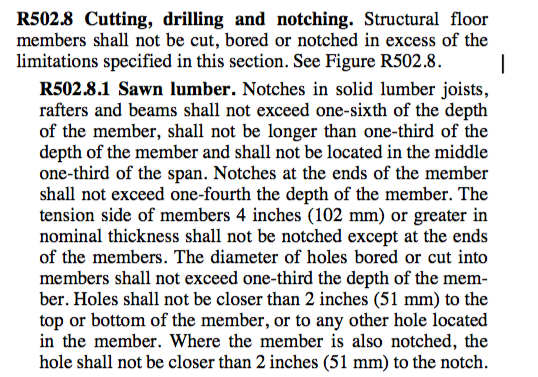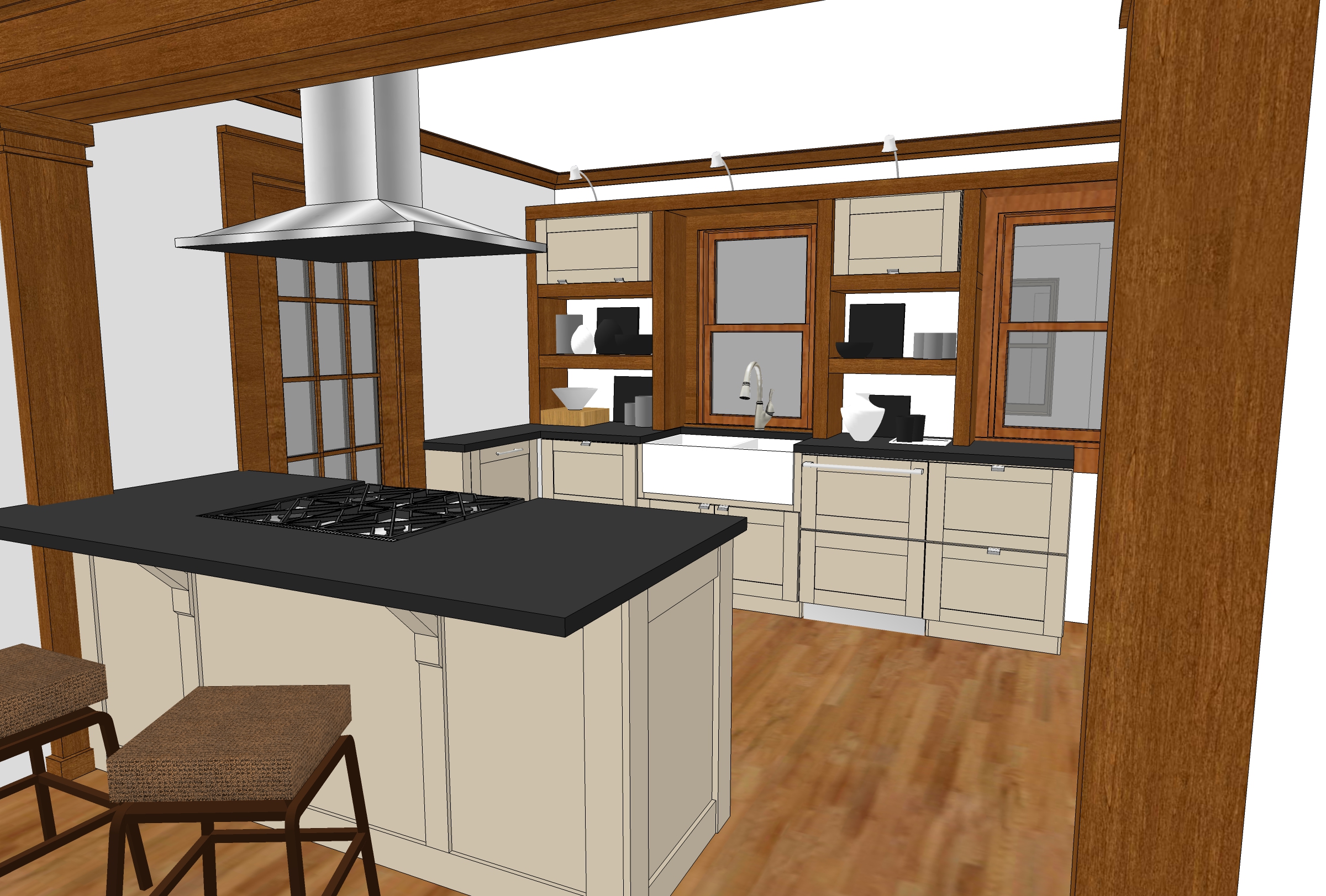Uplands Remodel Reveal
/Today we’re revealing the photos from a full service interiors project-the Uplands remodel in Ann Arbor. We teased this one earlier this year, but we’re back with a full breakdown of the transformation after patiently awaiting furniture delays that we’ve all been experiencing! As a reminder, we had some beautiful vaulted ceilings to work with, but the existing layout was extremely limiting with a galley kitchen bisecting the space right down the middle, creating three separate and closed off spaces. You can look back here for some existing images, and take a look at the existing floor plan below.
By demolishing the entire existing kitchen and opening the whole floor up, we were able to work from a blank slate and create an entirely new way of living for this fun and energetic young family.
Our client gravitated towards a modern traditional design aesthetic. We started with a clean white palette throughout and repeated wood, gold, and black finishes in each space to help tie the large open concept all together.
In the kitchen, we used dark custom colored cabinetry for both of the impressive double islands to help ground the vaulted space. Gold light fixtures and hardware add a softness to the space, as well as the beautiful white oak floors throughout. A step in pantry gave our client offers much needed food storage, and the new 36” Thermador range with custom hood was ideal for cooking and entertaining.
In the dining area, we used wood cabinetry, custom designed metal shelving, and an amazing honed granite backsplash to create impact, which is also visible upon entry to the home. A beverage fridge and Kegerator makes this the perfect spot for entertaining guests upon arrival, and the beautiful gold chandelier adds the necessary layer of softness to the space.
In the living room, we selected furniture pieces that bring lots of texture to the space, helping all of that beautiful crisp white on the walls and ceiling to feel inviting rather than stark. We remodeled the fireplace using large scale, extremely thin tile (there’s only three tiles used!) in a dark charcoal color that again helps ground the space and repeat the use of dark vs light throughout. Gold light fixtures on the renovated stairway adjacent bring that oh so important softness full circle.
Thank you to our wonderful clients for trusting us with your home, and thank you for Momentum Construction for bringing the design to life!




















