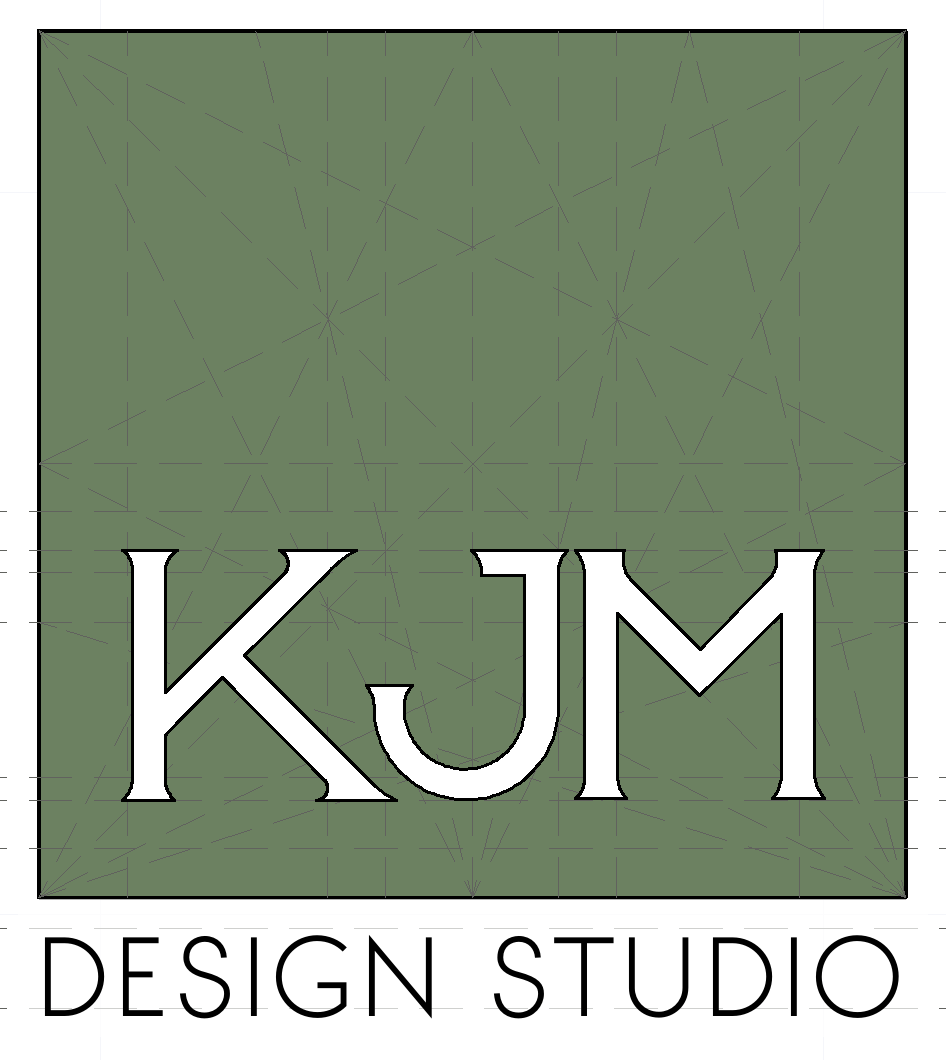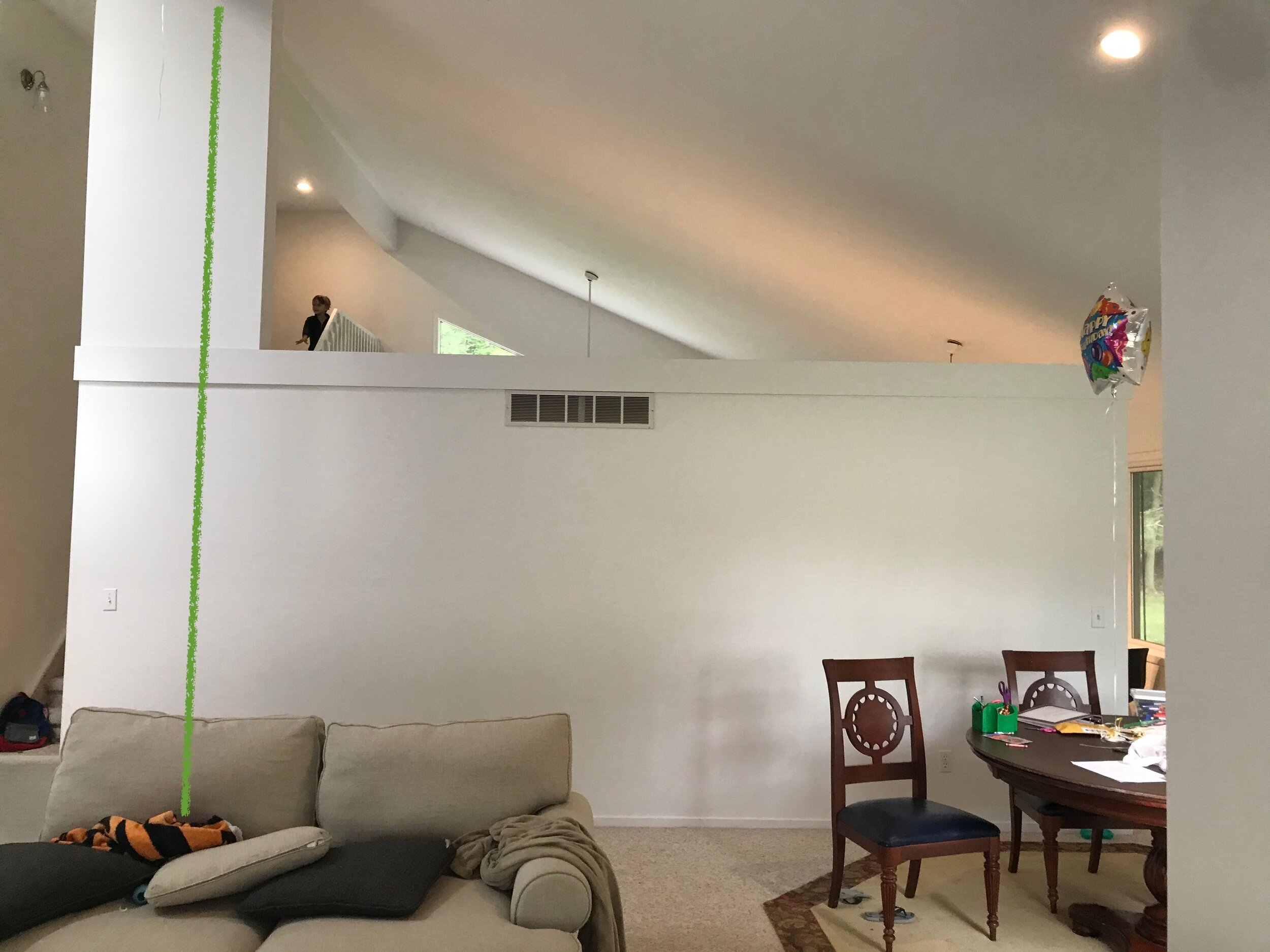On the Boards - UPLANDS REMODEL - Scio Township, MI - Spring 2021
/Today we’re excited to share a peek at an interior remodel project that will be kicking off with Momentum Construction next month. Our client is a young family of five, and their current closed off floor plan configuration is just not conducive to the way they live. A narrow galley kitchen bisects the vaulted great room, creating three small, underperforming spaces. It also blocks the beautiful view out the rear glass sliding doors and full height windows, making the space feel darker and less impressive than it could. Take a look at some before photos below to see where we’re starting from.
We were immediately excited about all the potential of this space with those gorgeous vaulted ceilings and natural light (that was there, it was just being blocked!) With our client’s Pinterest board in hand and some creative solutions of our own, we used the following images as inspiration for the main level’s new dining, kitchen, and living room.
By moving the dining room into the front of the home, using double islands that span the central spacious kitchen, and building out the fireplace wall in the rear living room, we were actually able to create more defined living zones than the previous closed in floor plan did. Capitalizing on the scenic view in the backyard, the rooms now flow easily from the front entry to the rear deck, creating the perfect home for entertaining and enjoying time together as a family.
The palette will be a mixture of modern traditional with touches of gold and texture to keep the bright new space warm and inviting. We’re so excited to see this come together, stay tuned for more from this Uplands project!















