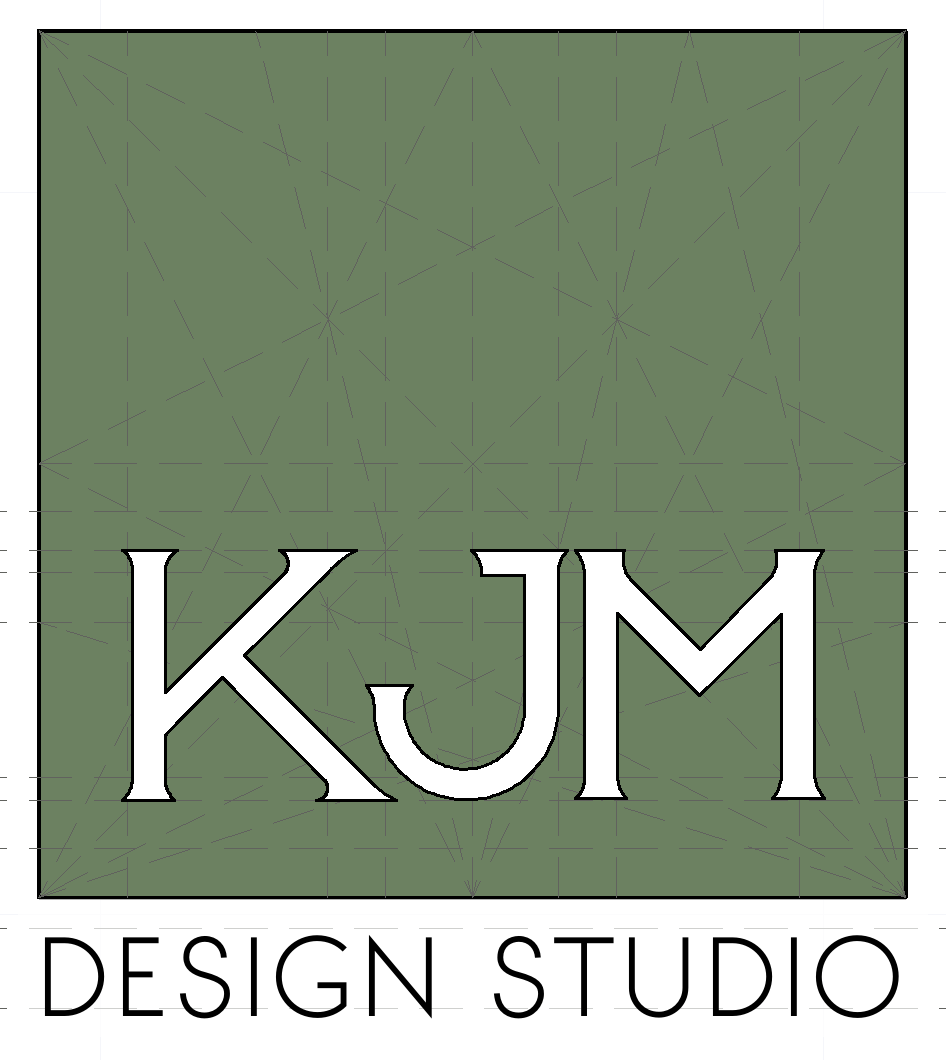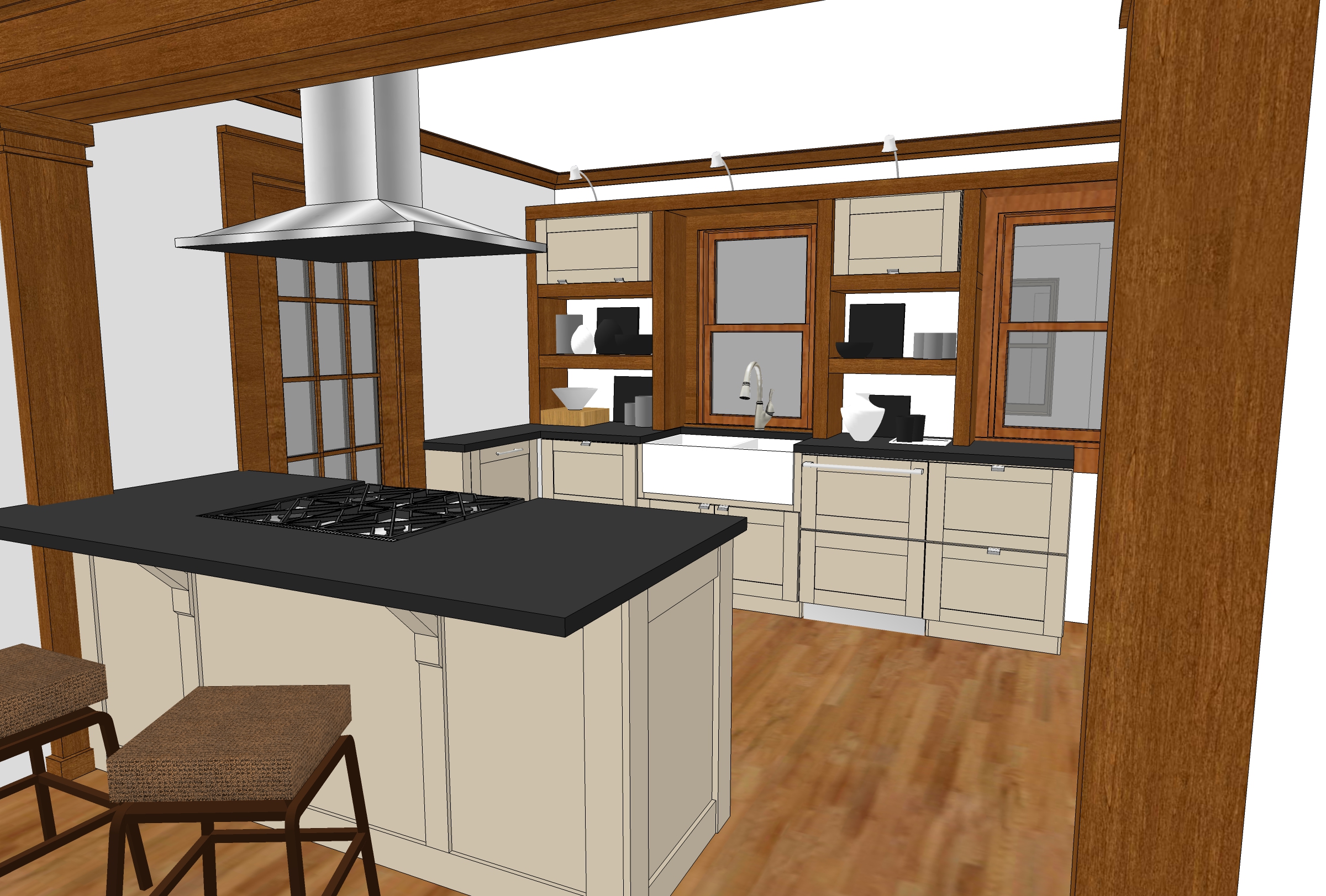Small-House Kitchen: Design Evolution
/These last few days I've been finishing up the drawings for an interior remodel in Ann Arbor that includes opening up and completely redesigning the kitchen. The owner really likes the wood trim original to the home, so we'll be matching that with the cabinets and new trim pieces.
I've decided to post some of the renderings because I'm not usually a big fan of wood cabinets mixed with a wood floor - but in this case I like it! Take a look at how the design is evolving:
The first design with Painted cabinets and open shelving as part of the storage system.
Updated design showing quarter sawn oak cabinets with full uppers. I tried using the new crown moulding to tie the upper cabinets together, and it seemed to be effective, but something was still missing...
The addition of the backsplash really helps to tie the kitchen together. Note the splash extending just above the bottoms of the cabinets, to the trim band which carries around the room the line established by the window sash.




