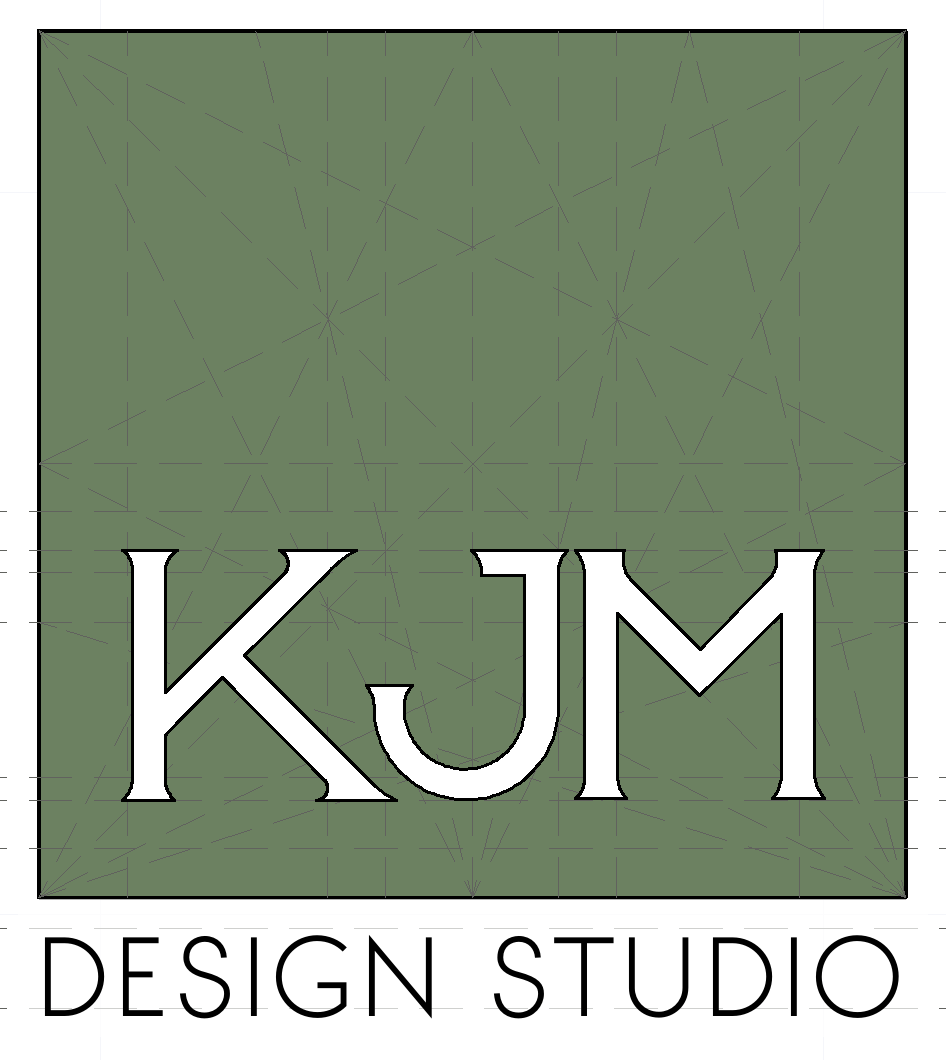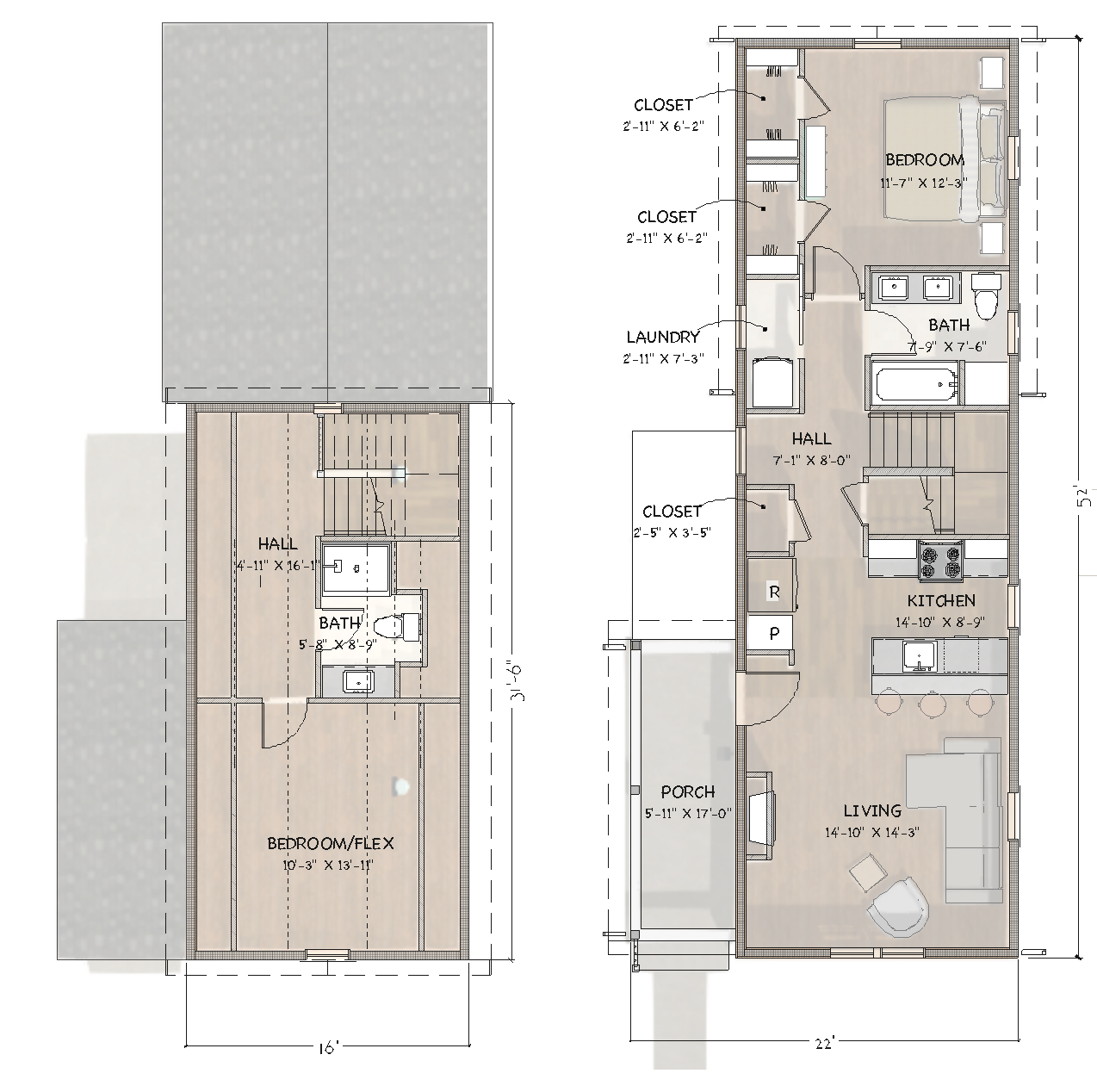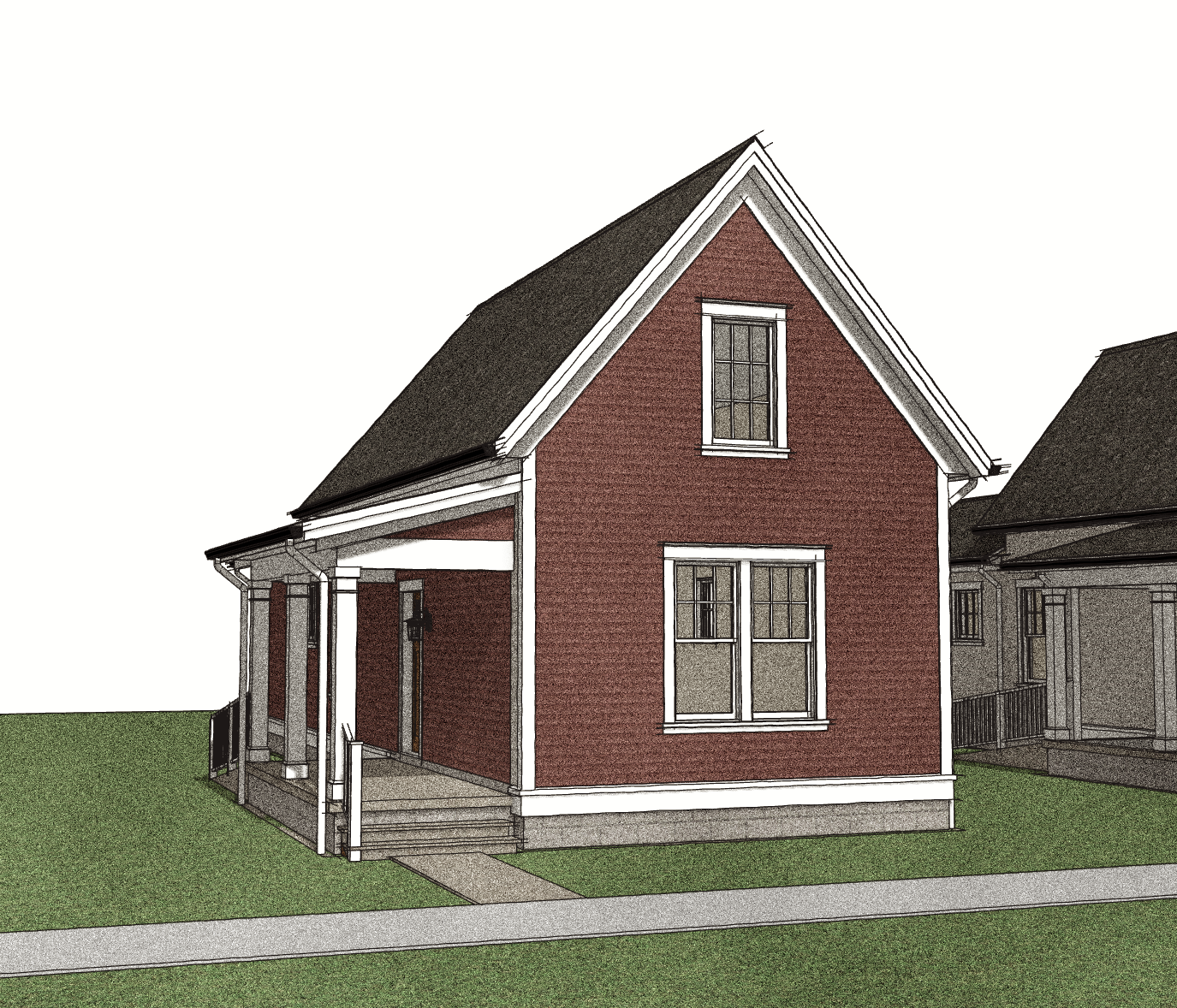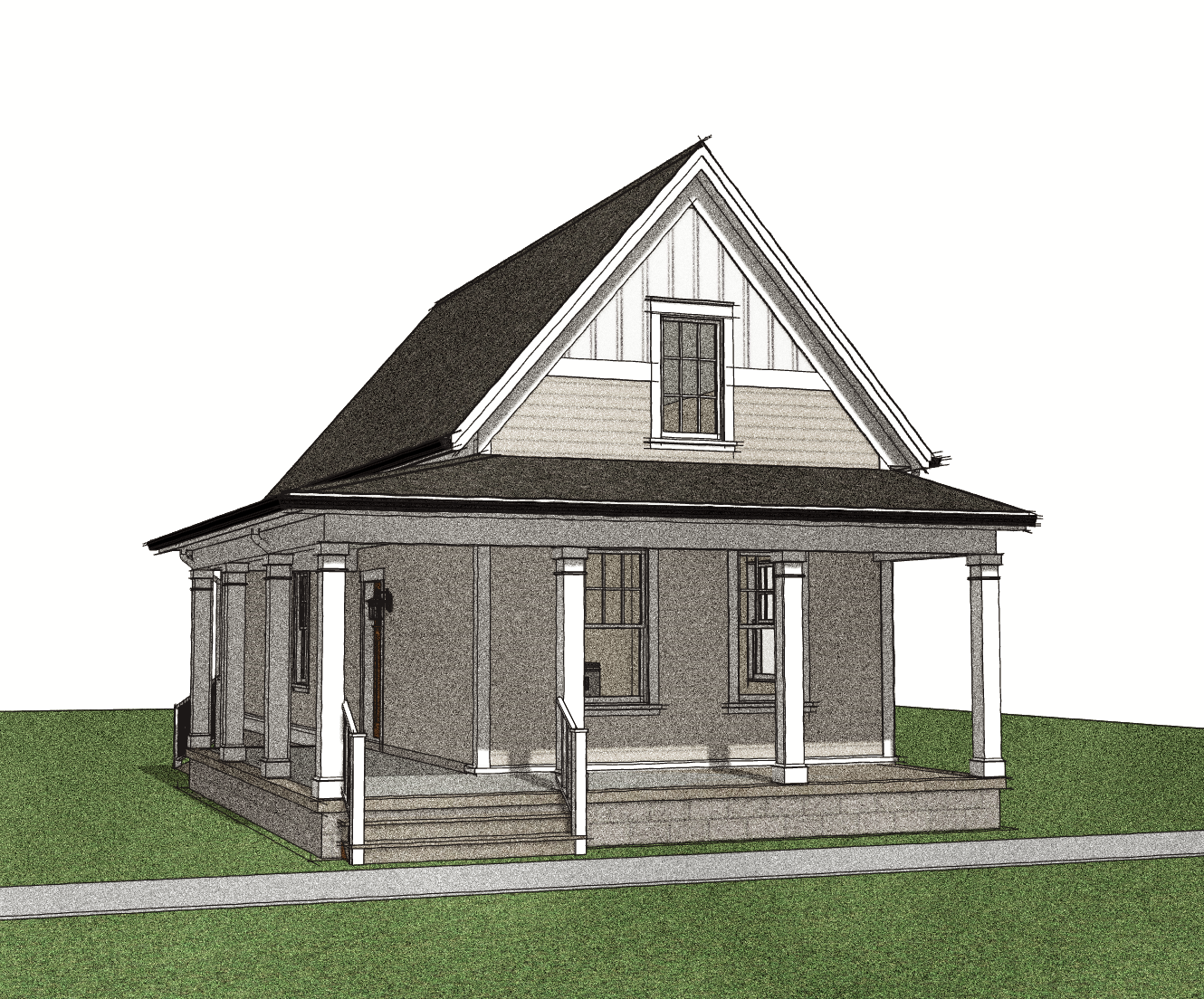Kit Houses - Right Home Company - Small 'Shotgun' Home Design in Grand Rapids, Michigan
/We teamed up with Chelsea’s Right Home Company recently for the ‘small home’ market with this adaptation of a ‘shotgun’ style house.
THe Right Home Company Shotgun House
They’re developing the kit for the Grand Rapids market, where there are many open city lots awaiting reconstruction. But their plan is to offer the house to a wider audience - and why not? With just over 830sf on the first floor, and 500sf on the second floor - the house is designed to be an efficient way for folks to build a new home while keeping an eye on budget.
There are also options to the design - with the idea to create some flexibility and diversity among the designs while still keeping the basic building form. These include a taller wall which gives a bit more room upstairs, a full wrap front porch, a dedicated entry vestibule for a bit more room at the entry, a bay window on the front of the home for some architectural interest, and different siding choices and designs.
The Original RHC Shotgun
The Original RHC Shotgun with Wrap-around Porch
The ‘Tall Wall’ RHC Shotgun with Bay Window, Entry Vestibule, and Hipped-Roof Porch
The ‘Tall Wall’ RHC Shotgun with Wrap-Around Porch and Entry Vestibule
Visit the RHC website to find out more.










